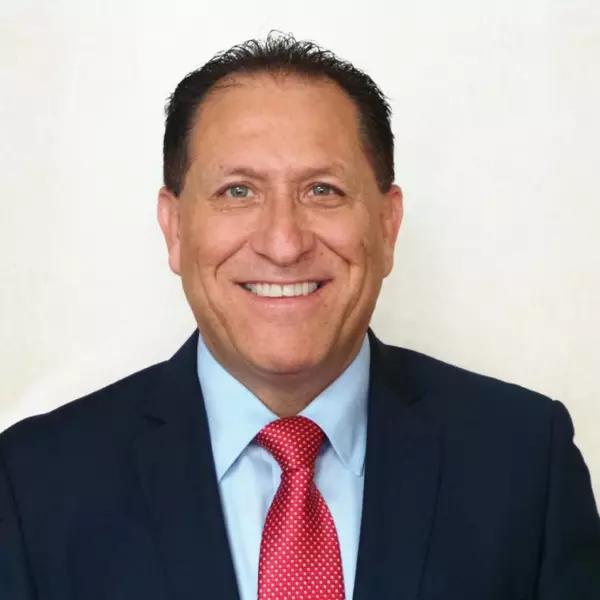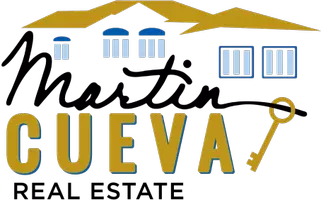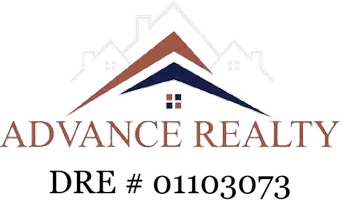$3,279,000
$3,299,000
0.6%For more information regarding the value of a property, please contact us for a free consultation.
4 Beds
7 Baths
3,631 SqFt
SOLD DATE : 06/20/2025
Key Details
Sold Price $3,279,000
Property Type Single Family Home
Sub Type Single Family Residence
Listing Status Sold
Purchase Type For Sale
Square Footage 3,631 sqft
Price per Sqft $903
MLS Listing ID 25511681
Sold Date 06/20/25
Bedrooms 4
Full Baths 7
HOA Y/N No
Year Built 1951
Lot Size 0.398 Acres
Property Sub-Type Single Family Residence
Property Description
Stunning modern, recently renovated home with a bright and spacious floor plan in the heart of Cheviot Hills, highlighted by an elegant foyer leading to a sun-drenched living room with treetop views. The chef's kitchen, adorned with luxury finishes and top-tier smart appliances including a Thermador range, features an expansive island perfect for social gatherings and opens to the formal dining area. Each bedroom in the home has its own en-suite bath, providing convenience and space. The large private primary bedroom offers a walk-in closet and a spa-like bathroom with serene tones. Two additional en-suite bedrooms and a powder room complete the main level. The lower level hosts a generous family room with a wet bar, an additional en-suite bedroom, and an office. A separate permitted in-law suite offers an ideal retreat for guests or workspace. Situated on a park-like oversized lot, the property includes a custom sport court with basketball and pickleball, outdoor patio, front yard with a koi pond, and an inviting driveway. This sophisticated home, in one of the most sought-after neighborhoods, is minutes from award-winning Overland Elementary School, shopping, dining, the coveted members-only Griffin Club with easy access to Beverly Hills, Century City and the greater Westside.
Location
State CA
County Los Angeles
Area C08 - Cheviot Hills/Rancho Park
Zoning LAR1
Interior
Interior Features Walk-In Closet(s)
Heating Central
Cooling Central Air
Flooring Carpet, Tile
Fireplaces Type Living Room
Furnishings Unfurnished
Fireplace Yes
Appliance Dishwasher, Microwave, Refrigerator, Dryer, Washer
Laundry In Garage
Exterior
Parking Features Door-Multi, Driveway, Garage
Garage Spaces 2.0
Garage Description 2.0
Pool None
View Y/N Yes
View Trees/Woods
Attached Garage Yes
Total Parking Spaces 4
Private Pool No
Building
Story 2
Entry Level Two
Architectural Style Modern
Level or Stories Two
New Construction No
Others
Senior Community No
Tax ID 4318034046
Special Listing Condition Standard
Read Less Info
Want to know what your home might be worth? Contact us for a FREE valuation!

Our team is ready to help you sell your home for the highest possible price ASAP

Bought with Nina Kleiner-Rosen • Sotheby's International Realty
GET MORE INFORMATION
Partner | Lic# 01103656







