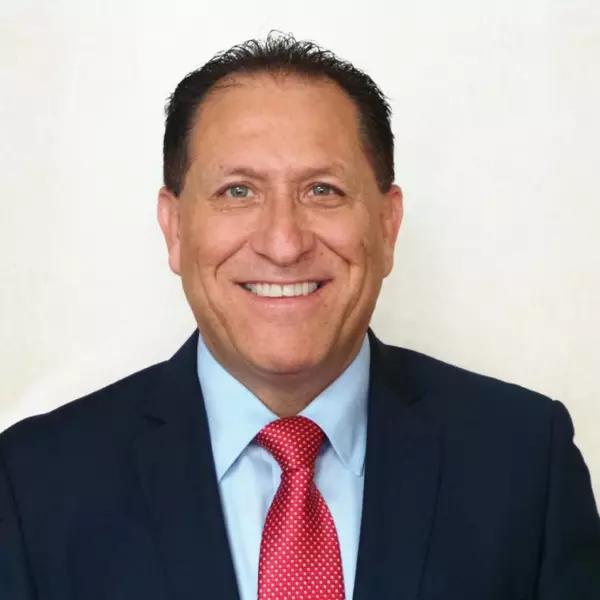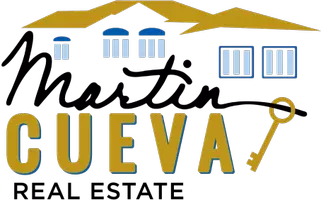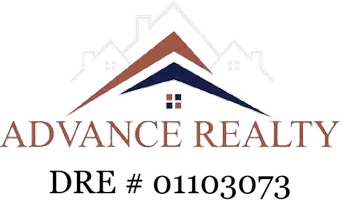$880,000
$899,000
2.1%For more information regarding the value of a property, please contact us for a free consultation.
6 Beds
3 Baths
3,052 SqFt
SOLD DATE : 12/09/2022
Key Details
Sold Price $880,000
Property Type Single Family Home
Sub Type Single Family Residence
Listing Status Sold
Purchase Type For Sale
Square Footage 3,052 sqft
Price per Sqft $288
MLS Listing ID PW22156562
Sold Date 12/09/22
Bedrooms 6
Full Baths 3
HOA Y/N No
Year Built 1983
Lot Size 7,200 Sqft
Property Sub-Type Single Family Residence
Property Description
One of a kind ready to move in property in an excellent neighborhood of Ontario. Custom built home in 1983 that includes: 6 bedrooms, 3 bathrooms, huge playroom/office that could be the 7th bedroom. Over 3,052 square feet. Property includes living room, family room, formal dining area. 5 bedrooms, 2 bathrooms' downstairs. 1 bedroom ,1 bath and playroom/office upstairs. New paint inside and out and new carpet in all the bedrooms. Lots of custom closet/storage space. Large covered patio in backyard with separate bar area and barbecue area. Large storage shed in backyard. Lots of palm trees in front and back yards. Walking distance to schools, parks and stores.
Location
State CA
County San Bernardino
Area 686 - Ontario
Rooms
Other Rooms Cabana
Main Level Bedrooms 5
Interior
Interior Features Cathedral Ceiling(s), Attic, Main Level Primary, Primary Suite, Walk-In Closet(s)
Heating Central
Cooling Central Air
Flooring Carpet, Tile
Fireplaces Type None
Fireplace No
Laundry In Garage
Exterior
Parking Features Direct Access, Garage
Garage Spaces 2.0
Garage Description 2.0
Fence Block, Wood
Pool None
Community Features Park, Street Lights, Sidewalks
View Y/N Yes
View City Lights
Roof Type Spanish Tile
Porch Rear Porch, Open, Patio, Rooftop
Total Parking Spaces 2
Private Pool No
Building
Lot Description Back Yard, Front Yard
Story 1
Entry Level Two
Sewer Public Sewer
Water Public
Architectural Style Contemporary
Level or Stories Two
Additional Building Cabana
New Construction No
Schools
School District Ontario-Montclair
Others
Senior Community No
Tax ID 0216481050000
Security Features Carbon Monoxide Detector(s),Smoke Detector(s)
Acceptable Financing Cash, Cash to New Loan, Conventional
Listing Terms Cash, Cash to New Loan, Conventional
Financing Conventional
Special Listing Condition Standard
Read Less Info
Want to know what your home might be worth? Contact us for a FREE valuation!

Our team is ready to help you sell your home for the highest possible price ASAP

Bought with Francis Udeh Spec Homes REALTORS
GET MORE INFORMATION

Partner | Lic# 01103656







