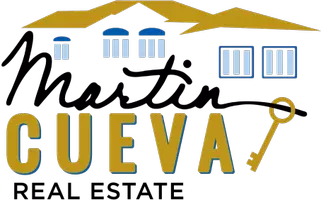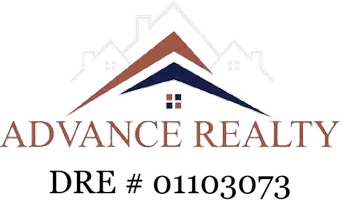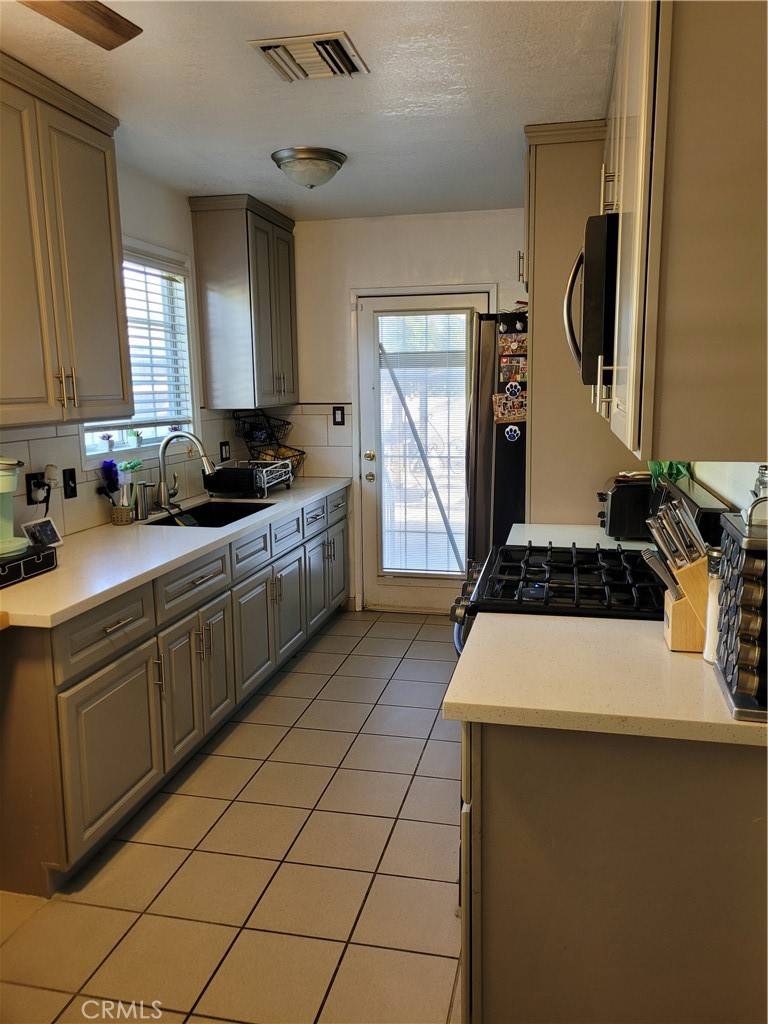$639,000
$629,900
1.4%For more information regarding the value of a property, please contact us for a free consultation.
3 Beds
2 Baths
1,136 SqFt
SOLD DATE : 07/12/2022
Key Details
Sold Price $639,000
Property Type Single Family Home
Sub Type Single Family Residence
Listing Status Sold
Purchase Type For Sale
Square Footage 1,136 sqft
Price per Sqft $562
MLS Listing ID IV22107340
Sold Date 07/12/22
Bedrooms 3
Full Baths 2
Construction Status Updated/Remodeled
HOA Y/N No
Year Built 1950
Lot Size 7,078 Sqft
Lot Dimensions Assessor
Property Sub-Type Single Family Residence
Property Description
Recently upgraded 3 bedroom 2 bath home in Ontario. Fully remodeled kitchen, cabinets, quartz counter tops. New laminate flooring, fully remodeled bathroom includes a rainfall shower head. Full copper re-pipe, fully paid solar panels - so turn on the AC all summer long virtually for free. The backyard is ready for summer barbecues and gatherings with family and friends. Large covered patio, nicely manicured lawn, a dog run on one side and RV parking on the other. Large driveway with a 2 car attached garage. Near freeways, shopping, etc. Buyers to verify all information. Open House Saturday May 21 from 1pm - 3pm.
Location
State CA
County San Bernardino
Area 686 - Ontario
Zoning R-1
Rooms
Other Rooms Shed(s)
Main Level Bedrooms 3
Interior
Interior Features Breakfast Area, Ceiling Fan(s), All Bedrooms Down, Galley Kitchen, Main Level Primary
Heating Central, Forced Air, Natural Gas, Solar
Cooling Central Air, Gas
Flooring Laminate, Tile
Fireplaces Type None
Fireplace No
Appliance Dishwasher, Freezer, Gas Cooktop, Gas Oven, Gas Range, Ice Maker, Microwave, Refrigerator
Laundry Electric Dryer Hookup, Gas Dryer Hookup, In Garage
Exterior
Exterior Feature Lighting
Parking Features Concrete, Driveway, Garage Faces Front, Garage, Garage Door Opener, Paved, Pull-through, RV Access/Parking, One Space
Garage Spaces 2.0
Garage Description 2.0
Pool None
Community Features Street Lights, Suburban, Park
Utilities Available Cable Available, Electricity Connected, Natural Gas Connected, Sewer Connected
View Y/N No
View None
Porch Covered, Open, Patio, Wood
Total Parking Spaces 2
Private Pool No
Building
Lot Description 0-1 Unit/Acre, Back Yard, Front Yard, Near Park, Sprinkler System
Story 1
Entry Level One
Sewer Public Sewer
Water Public
Architectural Style Contemporary
Level or Stories One
Additional Building Shed(s)
New Construction No
Construction Status Updated/Remodeled
Schools
High Schools Chaffey
School District Chaffey Joint Union High
Others
Senior Community No
Tax ID 1010492200000
Security Features Smoke Detector(s)
Acceptable Financing Cash, Cash to Existing Loan, Cash to New Loan, Conventional, FHA, Fannie Mae, Freddie Mac, VA Loan
Listing Terms Cash, Cash to Existing Loan, Cash to New Loan, Conventional, FHA, Fannie Mae, Freddie Mac, VA Loan
Financing Conventional
Special Listing Condition Standard
Read Less Info
Want to know what your home might be worth? Contact us for a FREE valuation!

Our team is ready to help you sell your home for the highest possible price ASAP

Bought with Martin Cueva Advance Realty
GET MORE INFORMATION
Partner | Lic# 01103656







