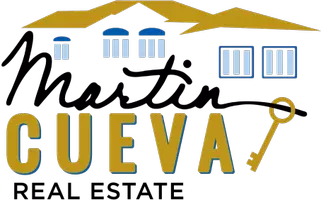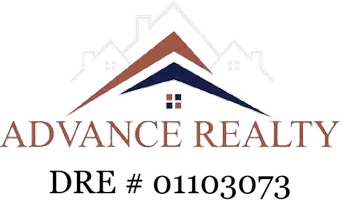$816,000
$745,000
9.5%For more information regarding the value of a property, please contact us for a free consultation.
3 Beds
2 Baths
1,133 SqFt
SOLD DATE : 03/11/2022
Key Details
Sold Price $816,000
Property Type Single Family Home
Sub Type Single Family Residence
Listing Status Sold
Purchase Type For Sale
Square Footage 1,133 sqft
Price per Sqft $720
Subdivision ,Other
MLS Listing ID PW22012546
Sold Date 03/11/22
Bedrooms 3
Full Baths 2
HOA Y/N No
Year Built 1962
Lot Size 5,998 Sqft
Property Sub-Type Single Family Residence
Property Description
Spectacular opportunity to own a detached home in the beautiful, family-friendly streets of Fullerton! This property provides the perfect chance to put your own personal stamp on a home to love for years to come. As you make your way through the community, you will find that many of the homes exhibit a strong pride of ownership. The beautiful curb appeal of this property will draw you inside with its beautiful front lawn, long driveway, and sitting area, where you can enjoy the neighborhood. This 3 bedroom, 2 bathroom house consists of 1,133 square feet of living space and is situated on a large 6,000 square foot lot with a shaded backyard. Making your way through the front door, you will find an open family room centered around a beautiful brick fireplace with a wood mantle. A ceiling fan and sliding glass door out to the backyard allow light and air into this room, making it feel even more open. Adjacent to the family room, you will love the spacious kitchen with many upgraded features, including a gas stove, dual ovens, and ample cabinetry. There is also an area in the kitchen for a dining table under a ceiling light and fan. The size of this kitchen provides a perfect opportunity to make it your own! Just off the kitchen, you will find a very spacious 2-car garage, which includes a laundry area. Back inside, the primary bedroom includes a beautiful bay window out to the front yard, which allows light to spread across the room. An en-suite bathroom features a large shower with a tub and dual vanities with ample space to get ready in the morning. Two accessory bedrooms, both of good size, share a hallway bathroom, and finish off the home. In the backyard, you will find a large tree, which provides a great amount of shade, as well as a nice covered seating area. Within walking distance of local schools and close proximity to dining, shopping, and entertainment as well as the 91 and 5 freeways, this home boasts a great location. Welcome to 913 Hastings Ave!
Location
State CA
County Orange
Area 83 - Fullerton
Rooms
Main Level Bedrooms 3
Interior
Interior Features Ceiling Fan(s), Eat-in Kitchen, All Bedrooms Down, Bedroom on Main Level, Main Level Primary
Heating Central
Cooling Central Air
Flooring Carpet, Wood
Fireplaces Type Living Room
Fireplace Yes
Appliance Double Oven, Dishwasher, Gas Cooktop, Disposal, Microwave, Refrigerator
Laundry In Garage
Exterior
Exterior Feature Awning(s)
Parking Features Driveway, Garage, Garage Faces Side
Garage Spaces 2.0
Garage Description 2.0
Fence Block
Pool None
Community Features Curbs, Sidewalks
Utilities Available Cable Available, Electricity Connected, Natural Gas Connected, Phone Available, Sewer Connected, Water Connected
View Y/N No
View None
Roof Type Tile
Porch Covered
Total Parking Spaces 2
Private Pool No
Building
Lot Description 0-1 Unit/Acre, Back Yard, Front Yard, Lawn, Rectangular Lot
Story 1
Entry Level One
Sewer Public Sewer
Water Public
Level or Stories One
New Construction No
Schools
Middle Schools Buena Park
High Schools Buena Park
School District Fullerton Joint Union High
Others
Senior Community No
Tax ID 07068303
Security Features Carbon Monoxide Detector(s),Smoke Detector(s)
Acceptable Financing Cash, Cash to New Loan, Conventional
Listing Terms Cash, Cash to New Loan, Conventional
Financing Conventional
Special Listing Condition Trust
Read Less Info
Want to know what your home might be worth? Contact us for a FREE valuation!

Our team is ready to help you sell your home for the highest possible price ASAP

Bought with Martin Cueva Advance Realty
GET MORE INFORMATION
Partner | Lic# 01103656






