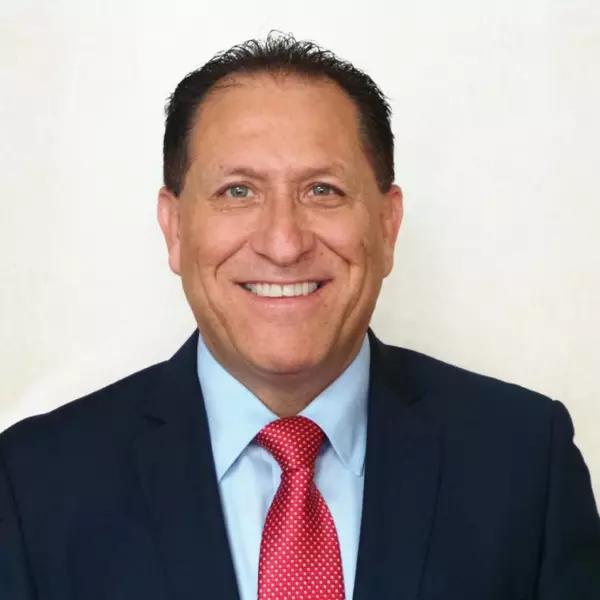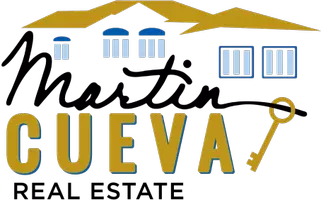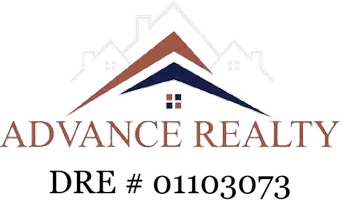
3 Beds
2 Baths
1,520 SqFt
3 Beds
2 Baths
1,520 SqFt
Open House
Sat Nov 01, 1:00pm - 4:00pm
Sun Nov 02, 1:00pm - 4:00pm
Key Details
Property Type Single Family Home
Sub Type Single Family Residence
Listing Status Active
Purchase Type For Sale
Square Footage 1,520 sqft
Price per Sqft $654
MLS Listing ID SR25250886
Bedrooms 3
Full Baths 2
Construction Status Turnkey
HOA Y/N No
Year Built 1949
Lot Size 6,089 Sqft
Property Sub-Type Single Family Residence
Property Description
The moment you step inside, you're greeted by the charm of wood beams and vaulted ceilings that bring richness and warmth to the open living space. The living room flows naturally into the dining area and kitchen, creating an easy layout that feels both functional and welcoming. Recessed lighting throughout the home adds a soft, modern touch and enhances the inviting atmosphere. A central hallway leads to three bedrooms, two updated bathrooms, and direct access to the finished garage.
The primary suite is what makes this home stand out. A spacious retreat with vaulted wood ceilings, Saltillo tile floors, and a stone fireplace that fills the room with warmth and character. A bonus room off the primary, currently used as a hair salon, offers flexibility for a home office, studio, or creative space. The private bathroom offers a walk-in shower, dual vanity, and wood accents for a warm, modern touch. The suite provides direct access to the backyard, along with a separate door to a private patio tucked behind the home, perfect for quiet mornings or evening unwinding.
Designed for relaxation and fun, the backyard includes lush landscaping, a built-in fire pit, a large putting green, a spa, and landscape lighting that creates an inviting ambiance. Bistro lights add a soft glow across the patio, setting the perfect mood for entertaining.
10250 Quill Avenue is a rare find combining charm, practicality, and a true sense of home in one of Sunland's most peaceful, community-oriented pockets.
Location
State CA
County Los Angeles
Area 659 - Sunland/Tujunga
Rooms
Other Rooms Shed(s)
Main Level Bedrooms 3
Interior
Interior Features Separate/Formal Dining Room, High Ceilings, Primary Suite
Heating Central
Cooling Central Air
Flooring Laminate, Tile
Fireplaces Type Gas, Gas Starter, Primary Bedroom, Raised Hearth
Inclusions Washer, Dryer, Spa
Fireplace Yes
Appliance Gas Oven, Gas Range, Water Heater
Laundry Gas Dryer Hookup
Exterior
Parking Features Door-Multi, Driveway, Garage
Garage Spaces 2.0
Carport Spaces 2
Garage Description 2.0
Fence Wood
Pool None
Community Features Foothills, Golf, Suburban
Utilities Available Cable Connected, Electricity Connected, Natural Gas Connected, Water Connected
View Y/N Yes
View Peek-A-Boo
Roof Type Asphalt
Accessibility None
Porch Front Porch, Open, Patio
Total Parking Spaces 4
Private Pool No
Building
Lot Description 0-1 Unit/Acre, Cul-De-Sac
Dwelling Type House
Story 1
Entry Level One
Sewer Public Sewer
Water Public
Level or Stories One
Additional Building Shed(s)
New Construction No
Construction Status Turnkey
Schools
School District Los Angeles Unified
Others
Senior Community No
Tax ID 2560023019
Acceptable Financing Cash, Cash to New Loan
Listing Terms Cash, Cash to New Loan
Special Listing Condition Standard
Virtual Tour https://www.zillow.com/view-imx/238cf805-0bc1-4b72-b2e5-47d2d8614ccc?setAttribution=mls&wl=true&initialViewType=pano&utm_source=dashboard

GET MORE INFORMATION

Partner | Lic# 01103656







