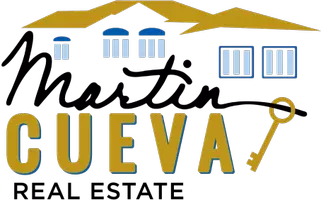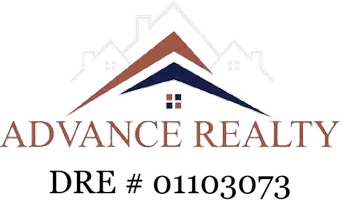
3 Beds
1 Bath
1,096 SqFt
3 Beds
1 Bath
1,096 SqFt
Key Details
Property Type Single Family Home
Sub Type Single Family Residence
Listing Status Active
Purchase Type For Sale
Square Footage 1,096 sqft
Price per Sqft $547
MLS Listing ID IV25240091
Bedrooms 3
Full Baths 1
Construction Status Updated/Remodeled,Turnkey
HOA Y/N No
Year Built 1951
Lot Size 7,291 Sqft
Property Sub-Type Single Family Residence
Property Description
Step into this beautifully upgraded 3-bedroom, 1-bath home nestled in the vibrant city of Ontario. From the moment you arrive, you'll be greeted by a lush, landscaped front yard featuring elegant palm trees, colorful flowers, and well-maintained greenery — offering standout curb appeal.
Inside, the home has been fully remodeled with brand-new windows, stylish flooring, and fresh paint both inside and out. The spacious layout is both functional and inviting, perfect for families, first-time buyers, or anyone looking for a move-in ready home.
Enjoy the security and privacy of a gated entry, with RV parking potential and a long driveway offering ample space for vehicles. The detached garage provides additional storage or conversion possibilities, and the two outdoor covered patios — one attached to the home, the other to the garage — create perfect settings for relaxing or entertaining.
Green thumbs will love the generous backyard, complete with fruit trees and plenty of space to grow your own garden oasis.
Don't miss the opportunity to own this turnkey home that blends comfort, style, and functionality — all in a great location!
Location
State CA
County San Bernardino
Area 686 - Ontario
Rooms
Main Level Bedrooms 3
Interior
Interior Features Eat-in Kitchen, Open Floorplan, Recessed Lighting, Storage
Heating Wall Furnace
Cooling Wall/Window Unit(s)
Flooring Tile
Fireplaces Type None
Fireplace No
Appliance Water Heater
Laundry Washer Hookup, Gas Dryer Hookup
Exterior
Exterior Feature Barbecue
Parking Features Garage Faces Front, Garage, Gated, RV Potential
Garage Spaces 2.0
Garage Description 2.0
Fence Chain Link, Wood
Pool None
Community Features Curbs, Street Lights, Sidewalks
View Y/N Yes
View City Lights, Hills
Roof Type Shingle
Porch Rear Porch, Covered, Patio
Total Parking Spaces 2
Private Pool No
Building
Lot Description Front Yard, Garden, Lawn, Landscaped, Trees, Value In Land, Yard
Dwelling Type House
Story 1
Entry Level One
Foundation Permanent
Sewer Public Sewer
Water Public
Architectural Style Patio Home
Level or Stories One
New Construction No
Construction Status Updated/Remodeled,Turnkey
Schools
School District Ontario-Montclair
Others
Senior Community No
Tax ID 1049102190000
Security Features Carbon Monoxide Detector(s),Smoke Detector(s)
Acceptable Financing Cash, Conventional, FHA, VA Loan
Listing Terms Cash, Conventional, FHA, VA Loan
Special Listing Condition Standard

GET MORE INFORMATION

Partner | Lic# 01103656







