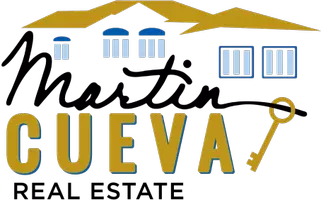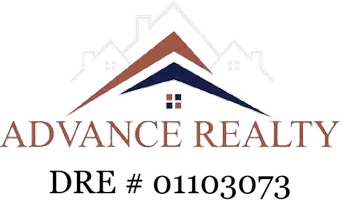
5 Beds
3 Baths
2,250 SqFt
5 Beds
3 Baths
2,250 SqFt
Key Details
Property Type Single Family Home
Sub Type Single Family Residence
Listing Status Active
Purchase Type For Sale
Square Footage 2,250 sqft
Price per Sqft $262
MLS Listing ID CV25232282
Bedrooms 5
Full Baths 3
HOA Y/N No
Year Built 1987
Lot Size 2,252 Sqft
Property Sub-Type Single Family Residence
Property Description
Welcome to 22900 Kuna Court — a spacious and tastefully updated 5-bedroom, 3-bathroom home located on a peaceful cul-de-sac in a desirable Wildomar neighborhood.
This home has been recently renovated and features fresh interior and exterior paint, desert landscaping with California native plants and mulch, reglazed kitchen countertops, reglazed walk-in shower, and serviced A/C, ensuring comfort and style throughout.
Step inside to a lovely entryway that opens to a bright living and dining room combo, perfect for entertaining. The family room features a cozy fireplace and flows seamlessly into the kitchen, which offers a breakfast nook, newer-style cabinets, countertops, and modern appliances.
A convenient downstairs bedroom and full bathroom provide flexibility for guests or multi-generational living. Upstairs, you'll find the spacious master suite with an attached bathroom featuring dual sinks, a separate soaking tub, and a shower enclosure, along with the remaining bedrooms that offer plenty of space for family or a home office.
Enjoy outdoor living in the large backyard with covered patio areas, ideal for relaxing, dining, or entertaining. The home also includes an attached three-car garage with driveway, providing ample parking and storage space.
Located close to schools, parks, shopping, and freeway access, this beautifully refreshed home offers comfort, convenience, and charm — ready for you to move right in. Don't miss your chance to make 22900 Kuna Ct your new Wildomar home!
Location
State CA
County Riverside
Area Srcar - Southwest Riverside County
Rooms
Main Level Bedrooms 1
Interior
Heating Central
Cooling Central Air
Fireplaces Type Family Room
Fireplace Yes
Laundry In Garage
Exterior
Garage Spaces 3.0
Garage Description 3.0
Pool None
Community Features Curbs, Street Lights, Sidewalks
View Y/N No
View None
Total Parking Spaces 3
Private Pool No
Building
Lot Description 0-1 Unit/Acre
Dwelling Type House
Story 2
Entry Level Two
Sewer Public Sewer
Water Public
Level or Stories Two
New Construction No
Schools
School District Lake Elsinore Unified
Others
Senior Community No
Tax ID 376212026
Acceptable Financing Cash, Conventional, FHA, VA Loan
Listing Terms Cash, Conventional, FHA, VA Loan
Special Listing Condition Standard

GET MORE INFORMATION

Partner | Lic# 01103656







