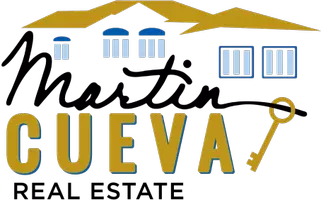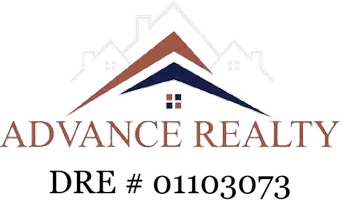
4 Beds
3 Baths
2,194 SqFt
4 Beds
3 Baths
2,194 SqFt
Open House
Sat Sep 27, 2:00pm - 4:00pm
Sun Sep 28, 12:00pm - 2:00pm
Key Details
Property Type Single Family Home
Sub Type Single Family Residence
Listing Status Active
Purchase Type For Sale
Square Footage 2,194 sqft
Price per Sqft $824
Subdivision Park Paseo (Ps)
MLS Listing ID PW25224294
Bedrooms 4
Full Baths 2
Half Baths 1
Construction Status Turnkey
HOA Fees $151/mo
HOA Y/N Yes
Year Built 1977
Lot Size 5,000 Sqft
Property Sub-Type Single Family Residence
Property Description
This inviting neighborhood offers a lifestyle that's hard to beat.
Perfectly positioned at the end of a quiet cul-de-sac and next to a lush greenbelt, this home is steps from a scenic walking path that leads directly to Santiago Hills Elementary School, the clubhouse, tennis courts, playground and pools. Kids can safely play outside while neighbors gather and enjoy the sense of community that makes Park Paseo so special. From here, you can also walk or bike to nearby grocery stores, shops, restaurants, parks, and even the lake! Everyday convenience is right at your doorstep.
The home itself has been lovingly cared for by the same owners for 37 years, and the pride of ownership is evident in the thoughtful updates throughout the home. Low-maintenance, drought-tolerant landscaping complements the HOA-maintained greenbelt, while the east-facing orientation welcomes plenty of natural morning light.
Step inside through double doors into a bright living room with vaulted ceilings and tall windows that fill the space with sunlight. The updated kitchen features an island and Corian countertops and overlooks the family room, where you'll find surround sound, built-in cabinetry, a gas fireplace, and a bar with wine fridge; perfect for entertaining. French doors open to a private backyard with an alumawood patio cover, a new stainless steel barbecue, and fruit trees including avocado, tangerine, persimmon, orange, and Meyer lemon.
Upstairs, the spacious primary suite includes two closets (one a walk-in), a dual sink vanity, and a walk-in shower. Additional upgrades throughout the home include custom cabinetry with marble countertops in both the dining room and upstairs hallway, providing extra storage with a touch of elegance, energy-efficient dual-paned Milgard windows, LED recessed lighting, whole house fan, and a recently replaced HVAC system with all-new ductwork, ensuring year-round comfort and efficiency.
With its unbeatable location, thoughtful upgrades, long history of care, low HOA fees and no Mello Roos, this Park Paseo home offers both the lifestyle and comfort you've been waiting for!
Location
State CA
County Orange
Area Nw - Northwood
Interior
Interior Features Ceiling Fan(s), Cathedral Ceiling(s), Dry Bar, Separate/Formal Dining Room, Stone Counters, Recessed Lighting, Solid Surface Counters, Wired for Sound, All Bedrooms Up, Primary Suite, Walk-In Closet(s)
Heating Central
Cooling Central Air
Flooring Carpet, Laminate, Tile
Fireplaces Type Family Room, Gas
Fireplace Yes
Appliance Dishwasher, Gas Cooktop, Refrigerator
Laundry In Garage
Exterior
Garage Spaces 2.0
Garage Description 2.0
Pool Association
Community Features Biking, Curbs, Park, Street Lights, Sidewalks
Utilities Available Electricity Connected, Natural Gas Connected, Phone Connected, Sewer Connected, Water Connected
Amenities Available Clubhouse, Other Courts, Barbecue, Playground, Pool, Spa/Hot Tub, Tennis Court(s)
View Y/N Yes
View Park/Greenbelt
Total Parking Spaces 2
Private Pool No
Building
Lot Description Cul-De-Sac
Dwelling Type House
Story 2
Entry Level Three Or More
Sewer Public Sewer
Water Public
Level or Stories Three Or More
New Construction No
Construction Status Turnkey
Schools
Elementary Schools Santiago Hills
High Schools Northwood
School District Irvine Unified
Others
HOA Name Park Paseo
Senior Community No
Tax ID 53003146
Acceptable Financing Cash, Cash to New Loan, Conventional, 1031 Exchange, FHA, VA Loan
Listing Terms Cash, Cash to New Loan, Conventional, 1031 Exchange, FHA, VA Loan
Special Listing Condition Standard
Virtual Tour https://my.matterport.com/show/?m=zfXA72tppVR&mls=1

GET MORE INFORMATION

Partner | Lic# 01103656







