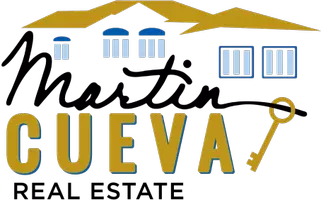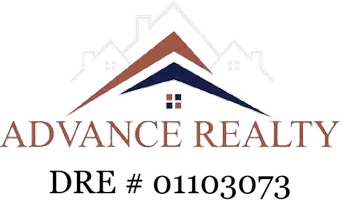
4 Beds
3 Baths
2,889 SqFt
4 Beds
3 Baths
2,889 SqFt
Open House
Sat Sep 13, 1:00pm - 4:00pm
Sun Sep 14, 12:00pm - 4:00pm
Key Details
Property Type Single Family Home
Sub Type Single Family Residence
Listing Status Active
Purchase Type For Sale
Square Footage 2,889 sqft
Price per Sqft $501
MLS Listing ID TR25162196
Bedrooms 4
Full Baths 2
Half Baths 1
HOA Fees $190/mo
HOA Y/N Yes
Year Built 1989
Lot Size 0.515 Acres
Lot Dimensions Assessor
Property Sub-Type Single Family Residence
Property Description
Step inside to find soaring ceilings, a dramatic two-story entryway, and fresh interior paint complemented by newly added recessed lighting throughout. The formal living and dining rooms feature a cozy fireplace, while the remodeled kitchen boasts granite countertops, stainless steel appliances, custom cabinetry, and a seamless flow into the spacious family room with built-ins and a second fireplace.
The highly sought-after first-floor primary suite includes a spa-inspired bath with dual vanities, soaking tub, walk-in shower, and private backyard access. Upstairs are four additional bedrooms and a full bath, perfect for family or guests.
Outdoors, enjoy two charming arbors, a built-in BBQ, and panoramic vistas—ideal for entertaining or peaceful evenings under the stars. With recent upgrades, a newer HVAC, plantation shutters, and access to top-rated schools, this home delivers both comfort and convenience in one of Chino Hills' most desirable neighborhoods.
Come experience the perfect blend of luxury, privacy, and California charm.
Location
State CA
County San Bernardino
Area 682 - Chino Hills
Rooms
Main Level Bedrooms 1
Interior
Interior Features Breakfast Bar, Ceiling Fan(s), Separate/Formal Dining Room, Eat-in Kitchen, High Ceilings, Open Floorplan, Quartz Counters, Recessed Lighting, Stair Climber, Storage, Bar, Dressing Area, Primary Suite, Walk-In Closet(s)
Heating Central
Cooling Central Air
Fireplaces Type Dining Room, Family Room
Fireplace Yes
Appliance 6 Burner Stove, Barbecue, Convection Oven, Double Oven, Dishwasher, Freezer, Gas Cooktop, Disposal, Gas Oven, Gas Range, Gas Water Heater, Refrigerator, Range Hood, Water Heater, Water Purifier
Laundry Common Area
Exterior
Garage Spaces 2.0
Garage Description 2.0
Pool None
Community Features Mountainous, Street Lights, Suburban, Sidewalks
Utilities Available Natural Gas Available, Natural Gas Connected
Amenities Available Maintenance Grounds
View Y/N Yes
View Canyon
Accessibility Safe Emergency Egress from Home, Accessible Hallway(s)
Porch None
Total Parking Spaces 2
Private Pool No
Building
Lot Description 0-1 Unit/Acre
Dwelling Type House
Story 2
Entry Level Two
Sewer Public Sewer
Water Public
Level or Stories Two
New Construction No
Schools
School District Chino Valley Unified
Others
HOA Name Carriage Hills Planned Development Ass.
Senior Community No
Tax ID 1031081020000
Acceptable Financing Cash, Conventional, FHA, VA Loan
Listing Terms Cash, Conventional, FHA, VA Loan
Special Listing Condition Standard

GET MORE INFORMATION

Partner | Lic# 01103656







