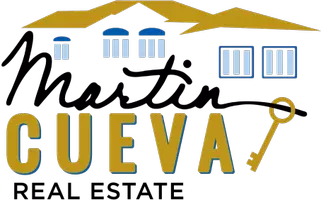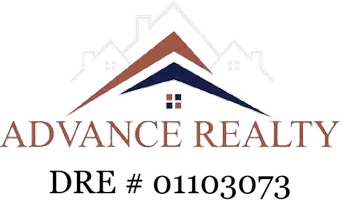
3 Beds
2 Baths
2,092 SqFt
3 Beds
2 Baths
2,092 SqFt
Open House
Sat Sep 13, 11:00am - 3:00pm
Sun Sep 14, 11:00am - 3:00pm
Key Details
Property Type Single Family Home
Sub Type Single Family Residence
Listing Status Active
Purchase Type For Sale
Square Footage 2,092 sqft
Price per Sqft $587
MLS Listing ID PW25201783
Bedrooms 3
Full Baths 2
Construction Status Updated/Remodeled
HOA Y/N No
Year Built 1935
Lot Size 7,113 Sqft
Property Sub-Type Single Family Residence
Property Description
Originally built in 1935 and now fully reimagined, this stunning single-story contemporary home offers 3 spacious bedrooms, 2 beautifully remodeled bathrooms, and 2,092 sq. ft. of stylish living space.
Step inside and experience a home that effortlessly blends classic architecture with today's modern comforts. Bright, open interiors showcase brand-new flooring, fresh interior/exterior paint, a stylishly renovated den, and fully updated electrical and plumbing systems. The thoughtfully redesigned bathrooms and living spaces invite relaxation while maintaining a sophisticated charm.
Outside, the generous 7,115 sq. ft. lot provides plenty of room for outdoor entertaining, weekend gatherings, or simply soaking up the California sunshine. With central air and heating, year-round comfort is always at your fingertips.
Perfectly situated in a vibrant neighborhood with a Walk Score of 62, you'll enjoy easy access to local dining, shopping, and cultural hotspots.
This home isn't just a place to live—it's your Los Angeles sanctuary, a rare opportunity to own a piece of history infused with modern elegance.
5218 Angeles Vista Boulevard—where historic charm meets contemporary life.
3D Tour available. Please copy and paste this URL into your brower for a 3D Tour: https://www.homes.com/property/5218-angeles-vista-blvd-los-angeles-ca/ssz4r3qvlsx8x/?tab=1&dk=b8c7gs1359r39
Location
State CA
County Los Angeles
Area Phht - Park Hills Heights
Zoning LCR1
Rooms
Main Level Bedrooms 3
Interior
Interior Features Breakfast Bar, Ceiling Fan(s), Crown Molding, Separate/Formal Dining Room, Eat-in Kitchen, Granite Counters, Open Floorplan, Recessed Lighting, All Bedrooms Down, Bedroom on Main Level, Walk-In Closet(s)
Heating Central, Natural Gas
Cooling Central Air, Gas
Flooring Wood
Fireplaces Type Electric, Living Room
Fireplace Yes
Appliance Barbecue, Dishwasher, Gas Cooktop, Disposal, Gas Oven, Microwave, Refrigerator, Dryer, Washer
Laundry Washer Hookup, Electric Dryer Hookup, Gas Dryer Hookup
Exterior
Parking Features Driveway, Garage, Garage Door Opener
Garage Spaces 2.0
Garage Description 2.0
Pool None
Community Features Storm Drain(s), Street Lights, Sidewalks
Utilities Available Cable Connected, Electricity Connected, Natural Gas Connected, Phone Available, Sewer Connected
View Y/N Yes
View Neighborhood
Accessibility None
Total Parking Spaces 4
Private Pool No
Building
Lot Description 0-1 Unit/Acre
Dwelling Type House
Story 1
Entry Level One
Foundation Block, Slab
Sewer Public Sewer
Water Public
Architectural Style Contemporary
Level or Stories One
New Construction No
Construction Status Updated/Remodeled
Schools
High Schools Crenshaw
School District Los Angeles Unified
Others
Senior Community No
Tax ID 5007008016
Security Features Carbon Monoxide Detector(s),Security Gate,Smoke Detector(s)
Acceptable Financing Cash to New Loan, Conventional, 1031 Exchange, FHA, Fannie Mae
Listing Terms Cash to New Loan, Conventional, 1031 Exchange, FHA, Fannie Mae
Special Listing Condition Standard

GET MORE INFORMATION

Partner | Lic# 01103656







