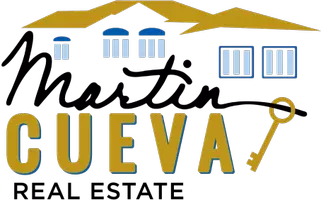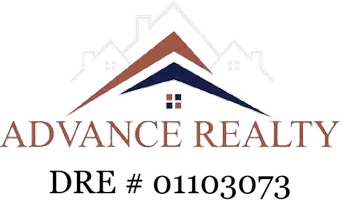4 Beds
3 Baths
3,794 SqFt
4 Beds
3 Baths
3,794 SqFt
Open House
Sat Aug 30, 12:00pm - 3:00pm
Sun Aug 31, 12:00pm - 3:00pm
Key Details
Property Type Single Family Home
Sub Type Single Family Residence
Listing Status Active
Purchase Type For Sale
Square Footage 3,794 sqft
Price per Sqft $283
MLS Listing ID CV25181799
Bedrooms 4
Full Baths 2
Half Baths 1
Condo Fees $50
HOA Fees $50/mo
HOA Y/N Yes
Year Built 2009
Lot Size 0.440 Acres
Lot Dimensions Assessor
Property Sub-Type Single Family Residence
Property Description
Situated on a spacious 19,166 sq. ft. lot, this stunning two-story home offers 3,794 sq. ft. of living space with 4 bedrooms and 3 bathrooms. Built in 2009, the property combines seamless flow with timeless comfort.
Step inside to a bright and open floor plan, perfect for both everyday living and entertaining. The large kitchen opens into the family room, creating a central hub for gatherings. Upstairs, you'll find generously sized bedrooms and a luxurious primary suite complete with a spa-like bathroom and large balcony to welcome the day or wind down at sunset.
The expansive backyard, one of the largest in the neighborhood, provides endless possibilities—plenty of room for a pool, outdoor kitchen, or your dream garden. With its corner lot location, you'll also enjoy added privacy and views of the surrounding hills.
Additional features include a main-floor bedroom, 3-car garage, energy-efficient windows, and a welcoming curb appeal. Nestled in the desirable Lake Hills - Victoria neighborhood of Riverside, this home offers the perfect blend of space, style, and convenience.
Location
State CA
County Riverside
Area 252 - Riverside
Zoning R-A
Rooms
Other Rooms Shed(s)
Main Level Bedrooms 1
Interior
Interior Features Balcony, Ceiling Fan(s), Eat-in Kitchen, Granite Counters, High Ceilings, Pantry, Recessed Lighting, Two Story Ceilings, Bedroom on Main Level, Loft, Walk-In Pantry
Heating Central
Cooling Central Air
Flooring Carpet, Tile
Fireplaces Type Family Room
Inclusions 2 Sheds
Fireplace Yes
Appliance Double Oven, Dishwasher, Gas Cooktop, Disposal, Gas Oven, Microwave, Range Hood, Water Heater
Laundry Laundry Room, Upper Level
Exterior
Parking Features Door-Multi, Driveway, Garage
Garage Spaces 2.0
Garage Description 2.0
Fence Block
Pool None
Community Features Curbs, Gutter(s), Street Lights, Sidewalks, Park
Amenities Available Maintenance Grounds
View Y/N Yes
View Mountain(s), Neighborhood
Roof Type Concrete,Tile
Porch Rear Porch, Concrete, Covered, Front Porch, Wood
Total Parking Spaces 2
Private Pool No
Building
Lot Description 0-1 Unit/Acre, Back Yard, Corner Lot, Front Yard, Near Park, Near Public Transit
Dwelling Type House
Story 2
Entry Level Two
Sewer Public Sewer
Water Public
Level or Stories Two
Additional Building Shed(s)
New Construction No
Schools
Elementary Schools Lake Mathews
High Schools Arlington
School District Riverside Unified
Others
HOA Name Stone Harbor
Senior Community No
Tax ID 136490014
Security Features Carbon Monoxide Detector(s),Fire Detection System,Smoke Detector(s)
Acceptable Financing Cash, Conventional, FHA, Submit, VA Loan
Listing Terms Cash, Conventional, FHA, Submit, VA Loan
Special Listing Condition Standard
Virtual Tour https://www.hommati.com/3DTour-AerialVideo/unbranded/12113-Jonathan-Dr-Riverside-Ca-92503--HPI61403848

GET MORE INFORMATION
Partner | Lic# 01103656







