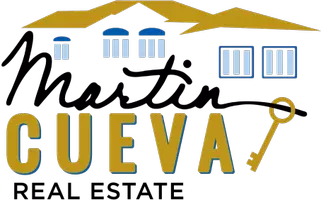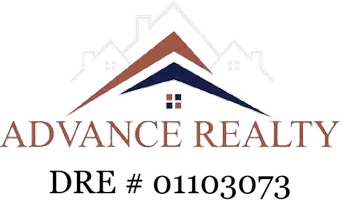2 Beds
2 Baths
1,088 SqFt
2 Beds
2 Baths
1,088 SqFt
Open House
Sat Aug 30, 1:00pm - 4:00pm
Sun Aug 31, 1:00pm - 4:00pm
Key Details
Property Type Condo
Sub Type Condominium
Listing Status Active
Purchase Type For Sale
Square Footage 1,088 sqft
Price per Sqft $586
Subdivision Creekside/Villeurbanne
MLS Listing ID PW25192879
Bedrooms 2
Full Baths 1
Half Baths 1
Condo Fees $385
Construction Status Updated/Remodeled
HOA Fees $385/mo
HOA Y/N Yes
Year Built 1981
Lot Dimensions See Remarks
Property Sub-Type Condominium
Property Description
Property has been completely remodeled. Gorgeous kitchen with soft close technology cabinetry, stunning quartz countertops, stainless steel appliances including microwave and subway tile on wall. Beautiful water proof flooring, LED lighting, Milgard windows and slider door. Welcoming living room provides a cozy atmosphere with remodeled fireplace.
Step outside to the enclosed patio yard, an ideal space for pets, featuring vinyl fencing, nice slab floor. Upstairs, the lovely primary bedroom boasts views of the hills and an exquisite remodeled bathroom with a skylight, luxurious cabinetry, countertop, and shower/soak tub.
Additional great features include full-size indoor washer/dryer, remodeled guest bathroom downstairs and upgraded HVAC system .
Enjoy the wonderful surroundings with nearby walk paths and hiking trails just across Cannon St. You'll also appreciate the convenient access to toll roads, Peter's Canyon, Irvine Regional Park, and the 55/91 freeways.
The community offers fantastic amenities, including a resort-style pool, spa, and barbecues, along with a club house. As a significant bonus, there are no Mello Roos taxes associated with this property.
Location
State CA
County Orange
Area 75 - Orange, Orange Park Acres E Of 55
Interior
Interior Features Ceiling Fan(s), Quartz Counters, Recessed Lighting, All Bedrooms Up
Heating Forced Air
Cooling Central Air
Fireplaces Type Living Room
Fireplace Yes
Appliance Electric Range, Disposal, Microwave, Refrigerator
Laundry Inside, Laundry Closet
Exterior
Parking Features Detached Carport
Carport Spaces 1
Fence Vinyl
Pool Association
Community Features Street Lights, Suburban
Utilities Available Sewer Connected
Amenities Available Clubhouse, Pool, Spa/Hot Tub, Trash, Water
View Y/N No
View None
Porch Enclosed, Patio
Total Parking Spaces 1
Private Pool No
Building
Lot Description Walkstreet
Dwelling Type House
Story 2
Entry Level Two
Sewer Public Sewer
Water Public
Level or Stories Two
New Construction No
Construction Status Updated/Remodeled
Schools
School District Orange Unified
Others
HOA Name Canyon Glen
Senior Community No
Tax ID 93102437
Security Features Smoke Detector(s)
Acceptable Financing Cash, Cash to New Loan, Conventional, FHA
Listing Terms Cash, Cash to New Loan, Conventional, FHA
Special Listing Condition Standard

GET MORE INFORMATION
Partner | Lic# 01103656







