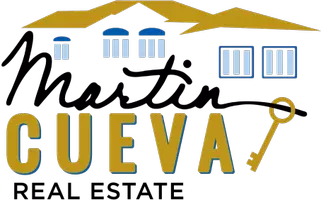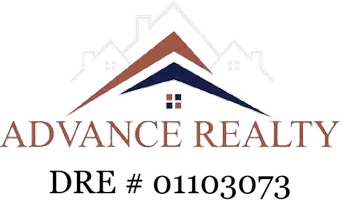4 Beds
2 Baths
1,878 SqFt
4 Beds
2 Baths
1,878 SqFt
OPEN HOUSE
Fri Aug 15, 10:00am - 6:00pm
Sat Aug 16, 10:00am - 6:00pm
Sun Aug 17, 10:00am - 6:00pm
Key Details
Property Type Single Family Home
Sub Type Single Family Residence
Listing Status Active
Purchase Type For Sale
Square Footage 1,878 sqft
Price per Sqft $281
MLS Listing ID SR25183906
Bedrooms 4
Full Baths 2
HOA Y/N No
Year Built 2025
Lot Size 1,877 Sqft
Property Sub-Type Single Family Residence
Property Description
This stunning 4-bedroom, 2-bathroom home offers 1,878 sq. ft. of thoughtfully designed living space with an open-concept floor plan and energy-efficient features throughout. The chef-inspired kitchen showcases white shaker cabinets with matte black hardware, quartz countertops with a mitered edge, a spacious island, and an undermount sink with a high-arc matte black faucet, complemented by a full suite of stainless steel appliances. The primary suite provides a private retreat with dual sinks, quartz counters, and a glass-enclosed shower, while the secondary bathroom features a tub/shower combo and coordinating fixtures. Designer touches include pendant lighting above the kitchen island, matte black interior hardware, mirrored wardrobe doors in secondary bedrooms, and luxury vinyl plank flooring in key living areas and bedrooms. Modern conveniences include a dual-zone thermostat system, prewired flat-panel TV locations, and a private backyard perfect for entertaining.
Situated in the desirable Sonora community, this home offers easy access to Highway 14, making commutes to the Antelope Valley, San Fernando Valley, and Los Angeles effortless. The neighborhood is close to parks, walking trails, the Lancaster National Soccer Center, Saddleback Butte State Park, and top-rated Lancaster schools, as well as shopping and dining options. Combining modern design, energy efficiency, and a prime location, this home is the perfect blend of comfort, style, and convenience.
Location
State CA
County Los Angeles
Area Lac - Lancaster
Rooms
Main Level Bedrooms 3
Interior
Interior Features Breakfast Bar, High Ceilings, Open Floorplan, Pantry, Quartz Counters, All Bedrooms Down, Primary Suite, Walk-In Closet(s)
Heating Central
Cooling Central Air
Flooring Vinyl
Fireplaces Type None
Fireplace No
Appliance Dishwasher, Electric Oven, Electric Range, Disposal, Microwave
Laundry Inside, Laundry Room
Exterior
Parking Features Garage
Garage Spaces 2.0
Garage Description 2.0
Pool None
Community Features Curbs
View Y/N No
View None
Porch Front Porch
Total Parking Spaces 2
Private Pool No
Building
Lot Description Back Yard, Front Yard
Dwelling Type House
Story 1
Entry Level One
Sewer Public Sewer
Water Public
Level or Stories One
New Construction Yes
Schools
School District Lancaster
Others
Senior Community No
Acceptable Financing Cash, Conventional, 1031 Exchange, FHA, VA Loan
Green/Energy Cert Solar
Listing Terms Cash, Conventional, 1031 Exchange, FHA, VA Loan
Special Listing Condition Standard

GET MORE INFORMATION
Partner | Lic# 01103656







