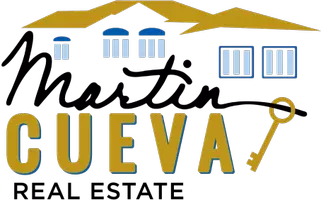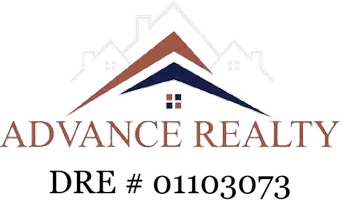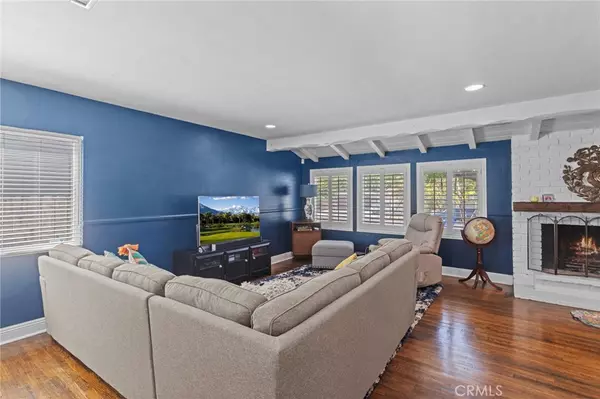4 Beds
2 Baths
1,864 SqFt
4 Beds
2 Baths
1,864 SqFt
OPEN HOUSE
Sat Aug 16, 11:00am - 2:00pm
Sun Aug 17, 12:00pm - 3:00pm
Key Details
Property Type Single Family Home
Sub Type Single Family Residence
Listing Status Active
Purchase Type For Sale
Square Footage 1,864 sqft
Price per Sqft $442
MLS Listing ID PW25169207
Bedrooms 4
Full Baths 2
Construction Status Turnkey
HOA Y/N No
Year Built 1957
Lot Size 7,553 Sqft
Property Sub-Type Single Family Residence
Property Description
The open floorplan seamlessly connects the living area to the spacious kitchen and dining area, creating a true heart-of-the-home experience. The kitchen boasts ample cabinetry for storage, a peninsula with a stovetop facing the living room, granite countertops, and a center island, all designed for effortless entertaining. Just off the kitchen, a versatile fourth bedroom—perfect as a nursery or home office—offers direct access to the backyard patio through stunning sliding glass double doors.
Down the hall, you'll find three additional bedrooms, including the enormous primary suite with a private retreat, an updated ensuite bathroom with modern finishes, and a generous walk-in closet. Throughout the home, crown molding, rich brown ceiling beams with ceiling fans to match add warmth and character, elevating every room.
Step outside to your private backyard oasis where a sparkling in-ground pool invites you to cool off or lounge poolside. Two mature Meyer lemon trees add a delightful touch, providing homegrown fruit and shade. The detached two-car garage has been fully finished with drywall, recessed lighting, and built-in racks, offering exceptional storage. Covered rear-facing parking and a spacious side yard—ideal for a dog run or additional storage—complete this versatile outdoor space.
Located near parks, shopping, dining, and local amenities, this home is also just moments from the prestigious Lincoln Park Historical District, where century-old homes showcase timeless architecture. As you explore the neighborhood, you'll often see dozens of graceful peacocks roaming freely, adding a unique touch of beauty, elegance, and charm to this exceptional community—a truly enchanting place to call home.
Location
State CA
County Los Angeles
Area 687 - Pomona
Zoning POR106
Rooms
Main Level Bedrooms 4
Interior
Interior Features Granite Counters, All Bedrooms Down, Bedroom on Main Level, Main Level Primary, Walk-In Closet(s)
Heating Central
Cooling Central Air
Fireplaces Type Living Room
Fireplace Yes
Laundry Inside
Exterior
Parking Features Covered, Garage, Garage Faces Rear
Garage Spaces 2.0
Garage Description 2.0
Pool In Ground, Private
Community Features Curbs, Foothills, Street Lights, Sidewalks, Park
View Y/N Yes
View Mountain(s), Neighborhood
Total Parking Spaces 2
Private Pool Yes
Building
Lot Description 0-1 Unit/Acre, Landscaped, Near Park, Rectangular Lot, Sprinkler System
Dwelling Type House
Story 1
Entry Level One
Sewer Public Sewer
Water Public
Level or Stories One
New Construction No
Construction Status Turnkey
Schools
School District Pomona Unified
Others
Senior Community No
Tax ID 8339003003
Acceptable Financing Submit
Listing Terms Submit
Special Listing Condition Standard
Virtual Tour https://www.zillow.com/view-imx/7aa136e5-5478-4ec6-8fde-c8c059d48d01?setAttribution=mls&wl=true&initialViewType=pano&utm_source=dashboard

GET MORE INFORMATION
Partner | Lic# 01103656







