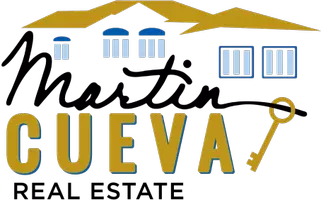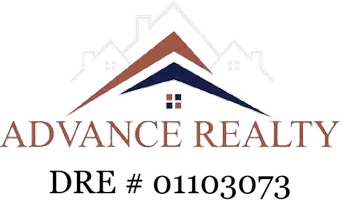4 Beds
3 Baths
1,501 SqFt
4 Beds
3 Baths
1,501 SqFt
OPEN HOUSE
Sat Aug 02, 12:00pm - 3:00pm
Sun Aug 03, 1:00pm - 4:00pm
Key Details
Property Type Single Family Home
Sub Type Single Family Residence
Listing Status Active
Purchase Type For Sale
Square Footage 1,501 sqft
Price per Sqft $666
Subdivision Lakewood Park/North Of Del Amo (Lnd)
MLS Listing ID OC25171953
Bedrooms 4
Full Baths 2
Half Baths 1
Construction Status Turnkey
HOA Y/N No
Year Built 1951
Lot Size 5,074 Sqft
Property Sub-Type Single Family Residence
Property Description
A paved driveway runs along the right side of the home, leading to a detached garage and gated backyard. The home's front elevation is striking with large black-trimmed windows and matching accents along the door and posts, creating a balanced, modern look.
Inside, you're welcomed by a light-filled open concept living and dining area, where recessed lighting, soft-toned wood flooring, and white walls create a fresh, airy atmosphere. A large picture window at the front fills the living room with natural light, while the adjacent dining space seamlessly connects the layout.
Off the dining area, the updated kitchen features a sleek galley-style design with waterfall marble countertops, coordinating marble backsplash, and black fixtures that echo the trim details seen throughout. White cabinetry with matte black hardware adds a clean, high-contrast finish. At the end of the kitchen is a spacious laundry room with geometric tiled floors, built-in storage, and access to a stylish half bath with wood accents. Just beyond, a bonus living area spans the back of the home with a full wall of windows and sliding glass doors overlooking the backyard. A modern black and marble fireplace anchors the room, adding both warmth and a contemporary touch.
Off the main living area, a hallway leads to two well-sized bedrooms and two full bathrooms. One bedroom features its own en-suite bath with a glass walk-in shower, marble-style walls, and a full closet. The secondary bedroom sits next to a bright hall bath with crisp white rectangular tile, black fixtures, and updated finishes throughout.
The backyard offers generous space for entertaining or outdoor projects, with direct access to the detached garage via a side door. A white side fence separates the yard from the long paved driveway, offering flexibility, privacy, and easy access to the garage entrance.
5232 Adenmoor Ave is a turnkey, design-forward home in a sought-after Lakewood neighborhood—combining modern style with single-level ease and indoor-outdoor versatility.
Location
State CA
County Los Angeles
Area 23 - Lakewood Park
Zoning LKR1YY
Rooms
Main Level Bedrooms 4
Interior
Interior Features Separate/Formal Dining Room, Unfurnished, All Bedrooms Down, Galley Kitchen, Main Level Primary, Walk-In Closet(s)
Heating Central
Cooling Central Air
Flooring Vinyl
Fireplaces Type Gas
Fireplace Yes
Appliance Gas Oven, Gas Range, Microwave
Laundry Washer Hookup, Electric Dryer Hookup, Gas Dryer Hookup, Inside, Laundry Room
Exterior
Parking Features Driveway, Garage
Garage Spaces 2.0
Garage Description 2.0
Pool None
Community Features Curbs, Storm Drain(s), Street Lights, Suburban, Sidewalks
View Y/N No
View None
Total Parking Spaces 2
Private Pool No
Building
Lot Description 0-1 Unit/Acre
Dwelling Type House
Story 1
Entry Level One
Sewer Public Sewer
Water Public
Level or Stories One
New Construction No
Construction Status Turnkey
Schools
School District Long Beach Unified
Others
Senior Community No
Tax ID 7173004004
Acceptable Financing Cash, Conventional, FHA, VA Loan
Listing Terms Cash, Conventional, FHA, VA Loan
Special Listing Condition Standard

GET MORE INFORMATION
Partner | Lic# 01103656







