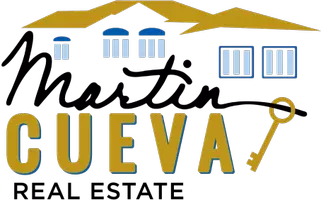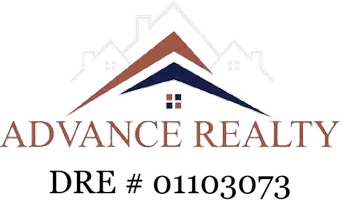3 Beds
2 Baths
1,486 SqFt
3 Beds
2 Baths
1,486 SqFt
OPEN HOUSE
Sun May 18, 1:00pm - 4:00pm
Key Details
Property Type Single Family Home
Sub Type Single Family Residence
Listing Status Active
Purchase Type For Sale
Square Footage 1,486 sqft
Price per Sqft $639
MLS Listing ID SB25109941
Bedrooms 3
Full Baths 2
Construction Status Turnkey
HOA Y/N No
Year Built 1916
Lot Size 7,082 Sqft
Property Sub-Type Single Family Residence
Property Description
Nestled on a quiet, tree-lined street in a desirable Hawthorne neighborhood, this beautifully reimagined Craftsman home perfectly blends classic character with modern luxury. Step inside the expansive 1,486 Sq/Ft open-concept floor plan—thoughtfully redesigned and remodeled with exceptional attention to detail. From the moment you enter, you're greeted by a spacious living room that flows seamlessly into a top-of-the-line custom kitchen and an inviting dining area, complete with a cozy window seat—perfect for morning coffee or evening gatherings. The layout is ideal for entertaining or simply enjoying family time. This stunning home features three generously sized bedrooms, including a true primary suite with a large private bath. Just off the living area, a versatile bonus room offers the flexibility of a home office, playroom, or even a fourth bedroom. Every inch of this home has been updated, including remodeled bathrooms, custom flooring throughout, new energy-efficient windows, updated plumbing, and a brand new HVAC system for year-round comfort. You'll also love the spacious pantry and thoughtfully designed laundry room—tailor-made for a growing family's needs. Roof replaced in 2019. Energy efficient home with Tesla solar panels and ChargePoint level 2 EV car charger. Step outside to your oversized 7,081 Sq/Ft lot, where a backyard oasis awaits. Whether it's gardening, entertaining, or simply letting the kids play in the whimsical outdoor space, the possibilities are endless. Conveniently located near SpaceX, LAX, the 105 Freeway, and just minutes from SoFi Stadium and endless shopping and dining options, this home truly has it all...Don't miss the opportunity to make this Hawthorne gem your forever home!
Location
State CA
County Los Angeles
Area 110 - East Hawthorne
Zoning HAR2*
Rooms
Main Level Bedrooms 3
Interior
Interior Features Chair Rail, Ceiling Fan(s), Open Floorplan, Pantry, Pull Down Attic Stairs, Quartz Counters, Stone Counters, Recessed Lighting, Storage, All Bedrooms Down, Bedroom on Main Level, Main Level Primary, Primary Suite, Walk-In Closet(s)
Heating Central, Ductless
Cooling Central Air, Ductless, High Efficiency, Whole House Fan, Attic Fan
Flooring Carpet, Laminate, Vinyl, Wood
Fireplaces Type None
Fireplace No
Appliance Convection Oven, Dishwasher, Free-Standing Range, Disposal, Gas Oven, Gas Range, Microwave, Refrigerator, Tankless Water Heater, Vented Exhaust Fan, Water To Refrigerator
Laundry Common Area, Washer Hookup, Gas Dryer Hookup, Laundry Room
Exterior
Parking Features Concrete, Driveway, Driveway Up Slope From Street, Electric Vehicle Charging Station(s), On Site, Private, Uncovered
Fence Block, Good Condition, Privacy, Vinyl
Pool None
Community Features Curbs, Park, Street Lights, Sidewalks, Urban
Utilities Available Electricity Connected, Natural Gas Connected, Sewer Connected, Water Connected
View Y/N No
View None
Roof Type Asphalt,Shingle
Accessibility Parking
Porch Open, Patio
Total Parking Spaces 4
Private Pool No
Building
Lot Description 0-1 Unit/Acre, Yard
Dwelling Type House
Story 1
Entry Level One
Foundation Raised
Sewer Public Sewer
Water Public
Architectural Style Craftsman
Level or Stories One
New Construction No
Construction Status Turnkey
Schools
School District Hawthorne
Others
Senior Community No
Tax ID 4048012025
Acceptable Financing Cash, Cash to New Loan, Conventional, FHA
Listing Terms Cash, Cash to New Loan, Conventional, FHA
Special Listing Condition Standard

GET MORE INFORMATION
Partner | Lic# 01103656







