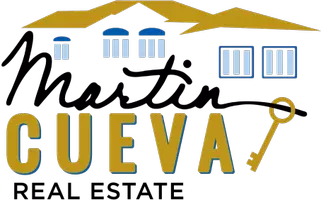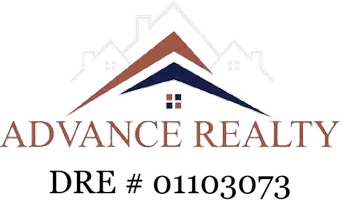3 Beds
3 Baths
1,240 SqFt
3 Beds
3 Baths
1,240 SqFt
OPEN HOUSE
Sat May 10, 12:00pm - 3:00pm
Key Details
Property Type Condo
Sub Type Condominium
Listing Status Active
Purchase Type For Sale
Square Footage 1,240 sqft
Price per Sqft $483
MLS Listing ID CV25085665
Bedrooms 3
Full Baths 2
Half Baths 1
Condo Fees $275
Construction Status Turnkey
HOA Fees $275/mo
HOA Y/N Yes
Year Built 2018
Lot Size 0.810 Acres
Property Sub-Type Condominium
Property Description
Location
State CA
County Los Angeles
Area 683 - Claremont
Zoning CLRS10000*
Rooms
Main Level Bedrooms 3
Interior
Interior Features Breakfast Bar, Balcony, Tray Ceiling(s), Eat-in Kitchen, High Ceilings, Multiple Staircases, Open Floorplan, Recessed Lighting, Unfurnished, All Bedrooms Up
Heating Central
Cooling Central Air
Flooring Carpet, See Remarks, Vinyl, Wood
Fireplaces Type None
Fireplace No
Appliance Dishwasher, Free-Standing Range, Gas Range, Microwave
Laundry Inside, Laundry Closet, See Remarks, Stacked
Exterior
Exterior Feature Rain Gutters
Parking Features Asphalt, Direct Access, Driveway Level, Garage, Garage Faces Rear, See Remarks, Tandem
Garage Spaces 2.0
Garage Description 2.0
Pool Fenced, In Ground, Association
Community Features Curbs, Suburban
Utilities Available Electricity Available, Electricity Connected, Natural Gas Available, Natural Gas Connected, Sewer Available, Sewer Connected, Water Available, Water Connected
Amenities Available Maintenance Grounds, Outdoor Cooking Area, Barbecue, Picnic Area, Pool, Trail(s)
View Y/N Yes
View Mountain(s)
Roof Type Concrete,Tile
Porch Concrete, Covered, Open, Patio, See Remarks
Attached Garage Yes
Total Parking Spaces 2
Private Pool No
Building
Lot Description Level, Street Level
Dwelling Type House
Story 3
Entry Level Three Or More
Sewer Public Sewer
Water Public
Architectural Style Contemporary, Traditional
Level or Stories Three Or More
New Construction No
Construction Status Turnkey
Schools
Elementary Schools Condit
Middle Schools El Roble
High Schools Claremont
School District Claremont Unified
Others
HOA Name Meadow Park HOA
Senior Community No
Tax ID 8669020097
Acceptable Financing Cash, Cash to New Loan, Conventional, FHA, VA Loan
Listing Terms Cash, Cash to New Loan, Conventional, FHA, VA Loan
Special Listing Condition Standard
Virtual Tour https://www.1052newberry.com/branded

GET MORE INFORMATION
Partner | Lic# 01103656







